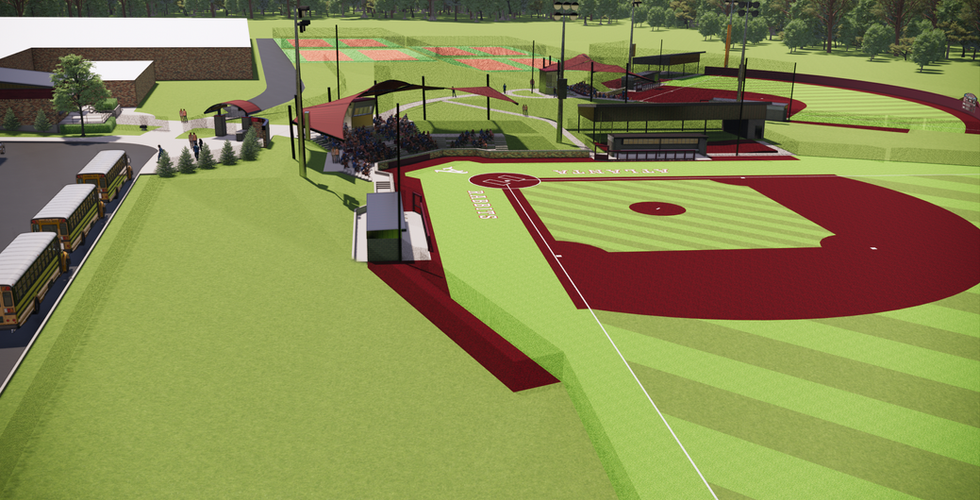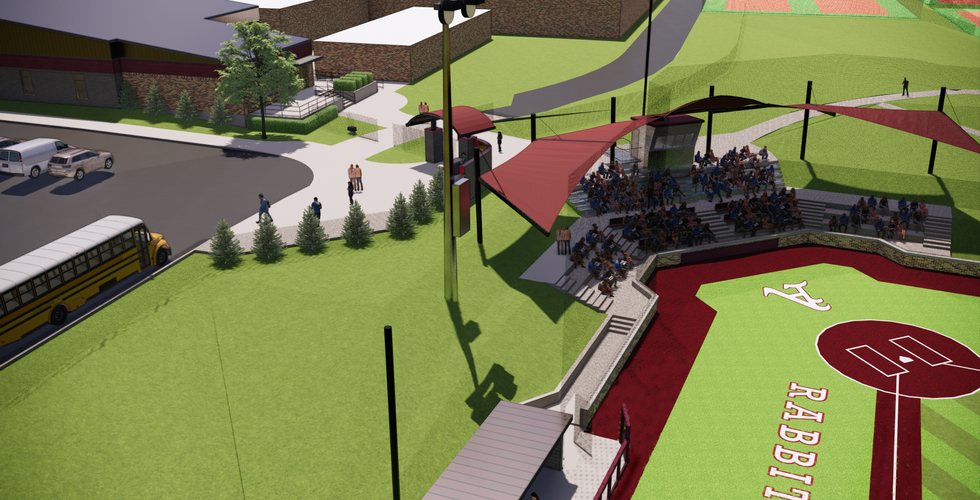Construction Update: Atlanta ISD CTE and Baseball/Softball Complex
- jeulenfeld
- Aug 1, 2023
- 3 min read

After years of consideration and conservative budgeting, Atlanta ISD was able to fund district wide improvements, totaling $8.5 million. Provided entirely by the school's fund balance, several projects have commenced between the Atlanta Primary School and High School campuses in recent years. Improvements to the Primary School were completed in January, which included the replacement of awnings and the expansion of its covered entrance. In November of 2022, construction began at Atlanta High School to provide a new CTE building and baseball/softball complex.
Although Atlanta ISD had a Career and Technical Education program, they did not have quality space or equipment. With the District's continual growth and a drive to provide students with the best education and opportunity for development possible, the new building was essential. Located on the north side of the high school campus, the CTE building will include six classrooms total, providing education in careers such as nursing, culinary, audio/visual, and computers. Two of the classrooms will be general, thus not geared toward a certain career path.

The culinary arts classroom will have two cook lines similar to that of a restaurant kitchen, complete with a fryer, grill, sink, food prep area, food storage, refrigerator and freezer storage, dish washing station and more. There will also be one bake line similar to a bakery kitchen with equipment such as a convection oven and floor mixer.
Audio/visual classrooms typically focus on careers in producing, publishing, performing, writing and other media careers. Amongst other things, the new classroom will have a broadcasting desk replicating that of a news station, a sound booth and a green screen.
In addition to classrooms, the CTE building will host restrooms and a concession stand that will service the new baseball/softball complex. Both restrooms and concessions will be accessible from the fields by stairs and a ramp. A patio will be built in front of the concession stand, allowing spectators to sit and view baseball games from nearly 25 ft above the field due to the natural slope of the area.

With a great baseball program, the District chose to do a baseball/softball complex because the school was previously renting fields from the City for practice and games. The new complex will include one baseball field, one softball field, stadium seating, shade structures for spectators, a press box, one softball batting cage and one baseball batting cage, each with four lanes. The fields will have artificial turf which will require less maintenance in the future than real grass. Netting will be installed between the stadium seating and the fields to protect spectators from foul balls. A "batter's eye" - a 20-ft structure behind the pitcher which improves the batter's ability to see the ball - will be installed on the outfield fencing.
Covering the new complex in school pride, Atlanta ISD's logo will be integrated into the turf, the stadium seating will showcase school colors, and the press box will be wrapped with a graphic of the rabbit mascot.
At 80% completion, construction is expected to wrap up in September of 2023. The sports complex will be ready for the new season, and the CTE building is expected to be open to students during the fall semester.
GLS Team Members
Heath Aggen, Architect (Project Manager, Architecture)
Ben Miller, RLA (Landscape Architecture)
Zachery Parker, P.E. (Structural Engineering)
Jennifer Wedgeworth, RID (Interior Design)
Justin Fenley, P.E. (Electrical Engineering)
Eddie Morgan, P.E. (Mechanical & Electrical Engineering)
James Owens, P.E. (Civil Engineering)












































Comments