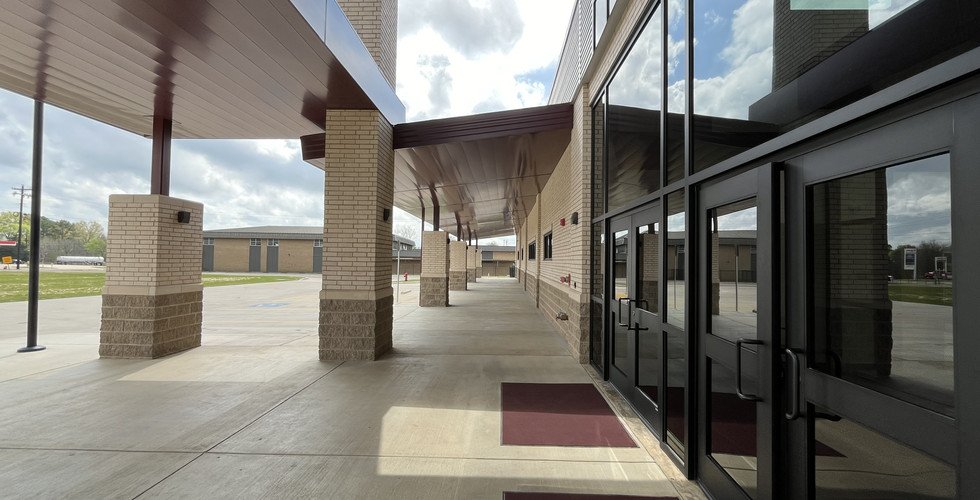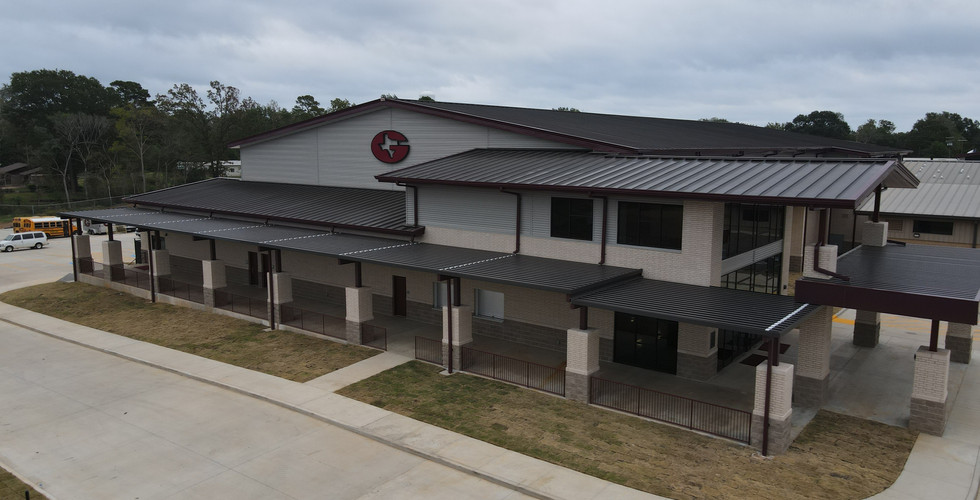Recently Completed Project: Garrison ISD - New High School & Multi-Purpose Facility
- jeulenfeld
- May 13, 2024
- 2 min read

The original Garrison ISD High School and gymnasium was built off of US Highway 59 over 50 years ago. Since the school's inception in 1968, the student population has continually grown, creating the need for larger facilities to support the growth. In 2021, the Garrison community passed a $13 million bond to replace the old facilities with a new high school building and multi-purpose facility.

The new high school facility welcomes visitors with a centralized entrance and a canopy that provides weather protection for students being picked up and dropped off. At 31,000 SF, the high school has 22 classrooms including a HOSA (Future Health Professionals) classroom, chemistry lab and general lab classroom. In addition, there is a multi-purpose room to be used for STEM courses, a media center and more.
Located on the west end of the high school, the 36,700 SF multi-purpose building hosts a gymnasium and multi-purpose room, divided by a stage. This unique design allows Garrison ISD to host sporting events as well as graduation, plays, concerts and special programs, with 787 seats on the gymnasium side and 91 seats on the multi-purpose room side.
Construction began in April of 2022 and the high school was open to students and staff in the Fall of 2023.
The high school includes:
22 Classrooms
Lab prep room
Book room
Multi-purpose room
Administrative conference room
Reception area
4 Administrative offices
Teacher's breakroom
Boys & girls' restrooms

The multi-purpose facility includes:
Gymnasium (787 seats)
Four-sided center hung scoreboard
Concession
Boys & girls restrooms
Varsity, JV & Visitor locker rooms
Multiple storage spaces
Stage
Multi-purpose room (91 seats)
GLS Team Members
Hudson Henderson, R.A. (Project Manager, Architecture)
Jacob Tiemann, P.E. (Civil Engineering)
Jennifer Wedgeworth, R.I.D. (Interior Design)
Eddie Morgan, P.E. (MEP Engineering)
Larry Lasiter, P.E. (Structural Engineering)




















































































Kommentare